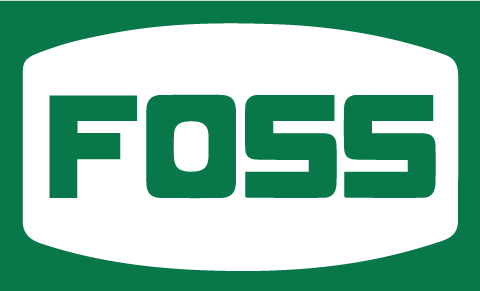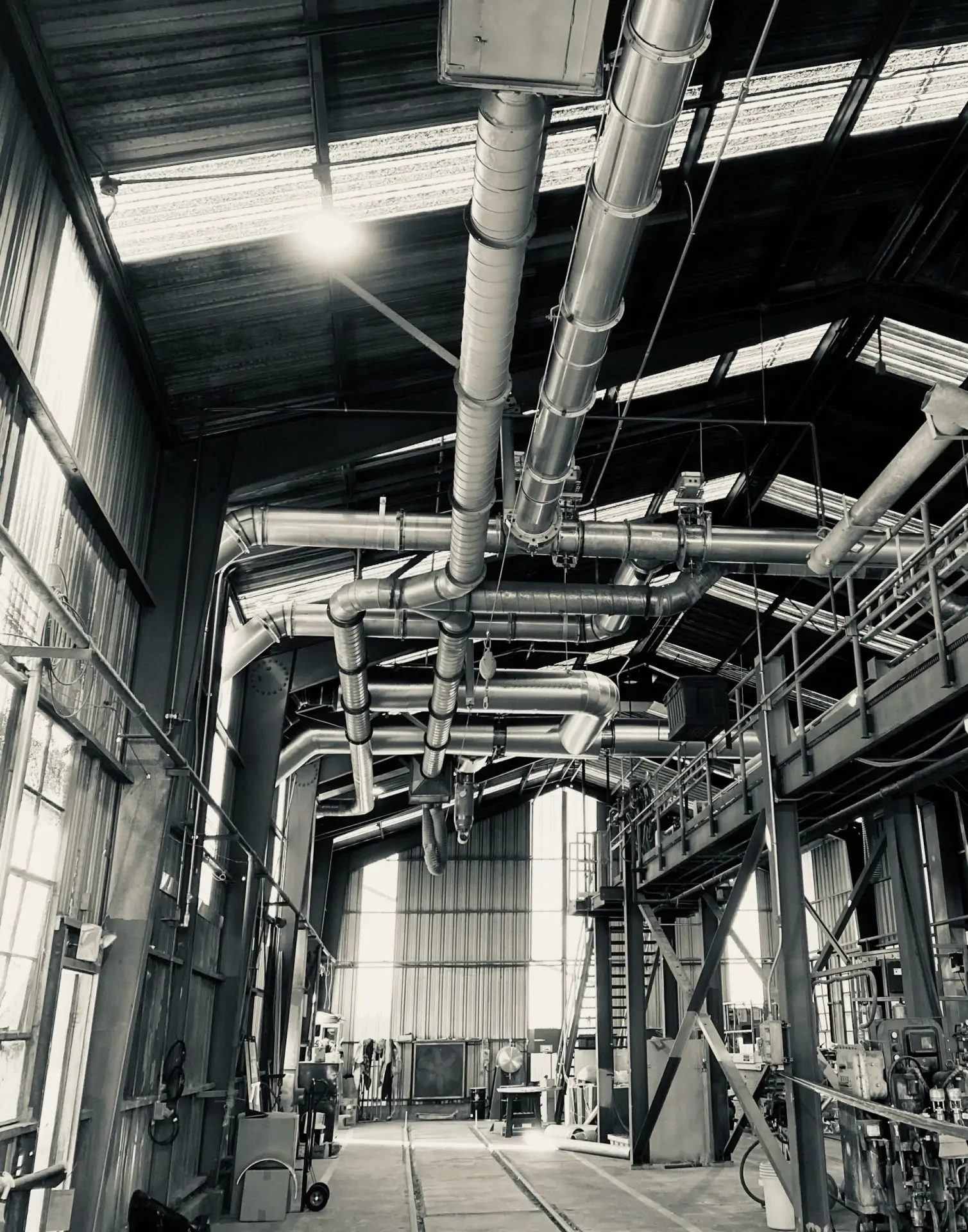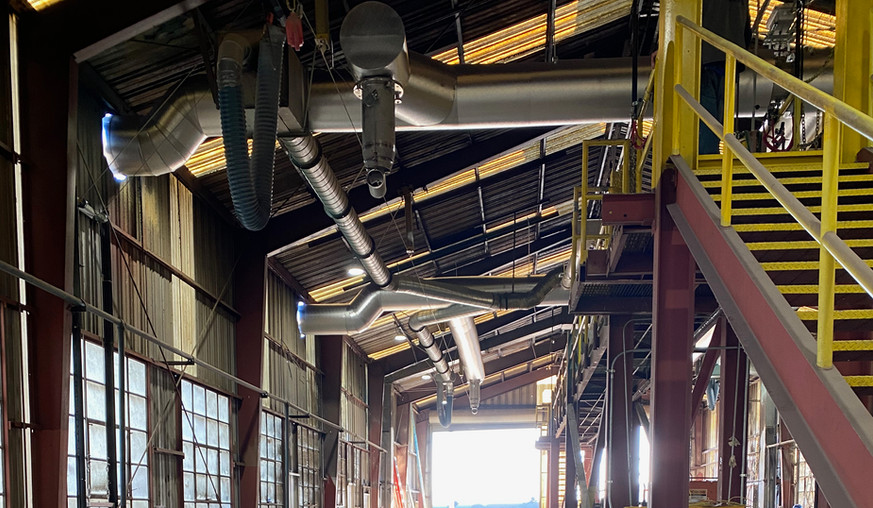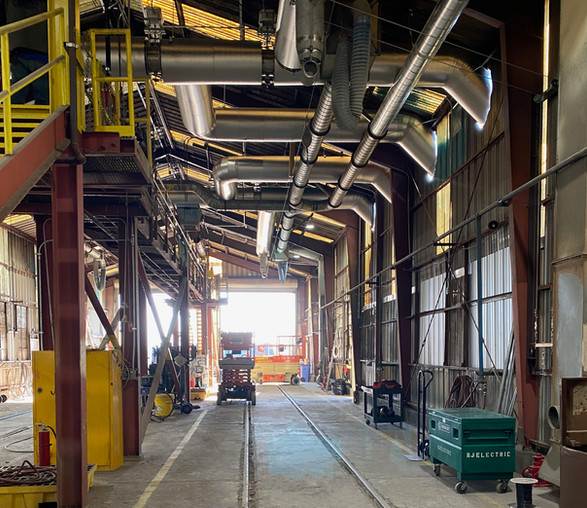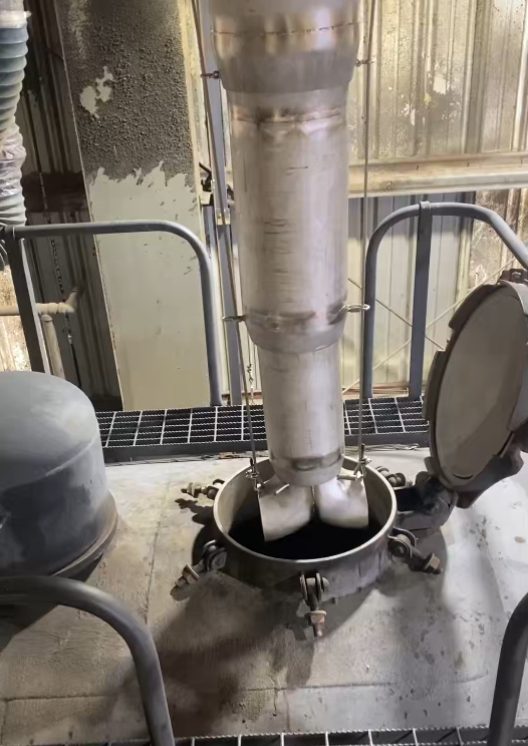We had the opportunity to work on multiple industrial construction projects for this client, addressing various needs and enhancing their facilities for improved functionality and efficiency.
For the first project, we completed various tasks including engineering, ducting, oven relocation and installation, gas line adjustments, and structural modifications. We provided mechanical drawings for the new ducting runs, gas line calculations, and structural details. Foss removed the existing ducting and installed new duct supports, ducting, and dampers for several ovens. One oven was relocated and our team installed 2 more customer supplied ovens. We re-worked the gas line at the first oven and connected gas lines to the new ovens as part of the industrial piping for this project. The structural work included relocating the existing canopy covering the vacuum blower, extending the oven room’s framing, and modifying the oven room structure to match the new equipment layout. The vacuum blower was moved to a new location, and ducting was re-routed accordingly.
In the second project, we provided engineering solutions to minimize operator effort for telescoping pieces at a few railcar connections. Furthermore, Foss completed industrial equipment installations of lift systems at each of the four locations. These lift systems were designed with pneumatics to eliminate the need for C1/D1 compliance, ensuring both cost-effectiveness and practicality in the project’s execution while maximizing facility functionality.
